|
The Lower Manhattan Development Corporation (LMDC) is administering the World Trade Center Site Memorial Competition.
Through this competition, the jury will select a design for a single memorial that will remember and honor all loss of life
on September 11, 2001, and February 26, 1993. The LMDC received an enormous outpouring of ideas from across the globe with
13,683 registrants and 5,201 Memorial submissions from 63 nations. The memorial will be one of two focal points at the trade
center site, along with the 1,776-foot glass skyscraper known as the Freedom Tower. Four other buildings are planned where
the trade center once stood. The 13-member World Trade Center Site Memorial Competition jury announced the winning memorial
design on Tuesday January 6th, 2004, Reflecting Absence by architect Michael Arad and landscape architect Peter Walker, who
has joined the team. The design was selected from among eight finalists. The revised design will be unveiled in a public
presentation next week. The winning design has evolved significantly since the eight finalists were placed on exhibit at the
Winter Garden, and will evolve still over time. Over the next several days, the design will be updated to reflect several
changes, and new presentation materials will be created. The new design will be unveiled in a public presentation to take
place next week.
|
|
The Other Finalists
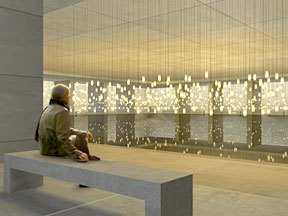
|
| Votives in Suspension |
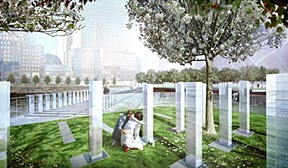
|
| Suspending Memory |
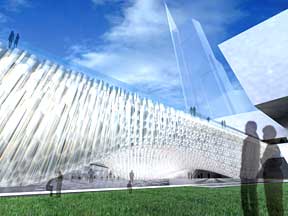
|
| Passage of Light |
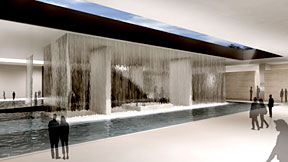
|
| Lower Waters |
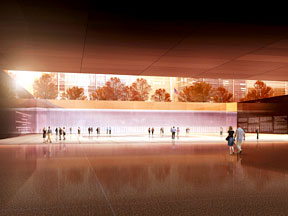
|
| Inversion of Light |
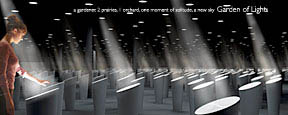
|
| Garden of Lights |
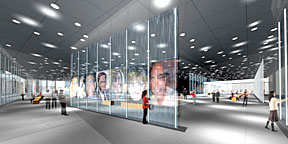
|
| Dual Memory |
Changes to the chosen design
The reflecting pools will mark the footprints of the World Trade Center towers. The development group said a revised version
of the memorial will be unveiled next week, with significant changes that add trees and greenery around the footprints and
expose the slurry wall, the last surviving piece of the trade center. The design previously had a vast open plaza marked by
just a few trees, but will now include "teeming groves of trees, traditional affirmations of life and rebirth," said jury
chairman Vartan Gregorian, of the Carnegie Corporation of New York. "The result is a memorial that expresses the incalculable
loss of life and its regeneration," Gregorian said. The development agency also said it is flexible about the grouping of
victims' names at the memorial, a point bitterly fought by rescue workers who want separate recognition for their colleagues.
Still, the memorial drew an icy reception from some victims' families, who accused the jury of ignoring their input during
a hasty deliberation and said the design failed to convey the horror of the attack. The memorial, considered the long shot
of three finalists chosen by the jury in November, will remember all of the victims of the Sept. 11 attack, including those
killed at the Pentagon, in Pennsylvania and aboard the hijacked airliners. It also will honor the six people killed in the
1993 World Trade Center bombing. The memorial will be one of two focal points at the trade center site, along with the 1,776-foot
glass skyscraper known as the Freedom Tower. Four other buildings are planned where the trade center once stood. The two pools
in the design would sit 30 feet below street level, connected by an underground passageway and a small alcove where visitors
can light candles. "I think it's an idea that is simple, that is bold, that clearly refers to the footprints of the building,"
said Daniel Libeskind, the architect who designed the master plan for the 16-acre site.
|
 |
The Chosen Designer
This design proposes a space that resonates with the feelings of loss and absence that were generated by the death and
destruction at the World Trade Center. A pair of reflective pools marks the location of the towers' footprints. The surface
of these pools is broken by large voids. These voids can be read as containers of loss, being close-by yet inaccessible.
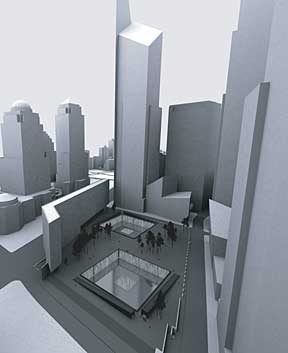
|
| Reflecting Absence |
The pools are submerged thirty feet below street level in the middle of a large open plaza. They too are large voids, open
and visible reminders of the absence. The pools are fed by a constant stream of water, cascading down the walls which enclose
them. Bordering each pool is a pair of sloped buildings. These buildings create a sense of enclosure, capturing the exposed
outer corners of the memorial site and defining a path of circulation around each pool. They also guide visitors to the site
into the memorial itself. Visitors begin their descent into the memorial by entering one of these buildings. This descent
removes them from the sights and sounds of the city and immerses them in a cool darkness. As they gradually proceed, step
by step, the sound of water falling grows louder, and more daylight filters in from below. At the bottom of their descent,
they find themselves behind a thin curtain of water, staring out at an enormous pool that flows endlessly towards a central
void that remains empty. A ribbon of names surrounds this pool and the enormity of this space and the multitude of names lining
it underscore the vast scope of the tragedy that took place at this site. Standing there at the water's edge, looking at a
pool of water that is flowing away into an abyss, a visitor to the site can sense that what is beyond this curtain of water
and ribbon of names is inaccessible. The names of the deceased appear to be in no discernible order. The apparent randomness
reflects the haphazard brutality of the deaths and allows for flexibility in the placement of names of friends and relatives
in ways that permit for meaningful adjacencies; for example, siblings who perished together at the site could have their names
listed side by side. Family members seeking out the name of a loved one are guided by on-site staff or a printed directory
to their specific location. The location of the name marks a spot that is their own. In between the two pools is a short passageway
that links them at this subterranean level. At its center is a small alcove where visitors can light a candle. Across from
it, a long corridor leads to a chamber that houses unidentified remains. This space is only open to family members and serves
as a private contemplative space. The end of a visit to the memorial is marked by an ascent back to street level. Visitors
are again ensconced by darkness, but now the long and narrow passageway leads up towards daylight. As they emerge from the
ramped enclosure, they find themselves back in the open plaza. The western edge of the plaza is bounded by a cultural building
that shelters the site from the highway. The remaining three sides are open and link the plaza to adjacent streets and neighborhoods.
Tall pines punctuate the plaza's surface, softening its character and creating shaded areas within this large outdoor room.
Designed to be a mediating space, the plaza belongs both to the city and to the memorial. It encourages uses that are both
contemplative and everyday. It is a living part of the city.
Michael Arad
Michael Arad grew up in Israel, the United States and Mexico. He has been living in the U.S. since finishing
his military service in the Israeli Defense Force in 1991. He received a BA from Dartmouth College, and a MA from Georgia
Tech's College of Architecture. He moved to New York City in 1999 and worked as an architect at Kohn Pedersen Fox for three
years. He recently joined the Design Department of the New York City Housing Authority and has been working on the design
development of two police stations for the New York City Police Department. He lives in the East Village in New York City
with his wife, Melanie Arad Fitzpatrick, and his newborn son, Nathaniel.
|




